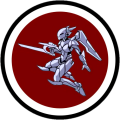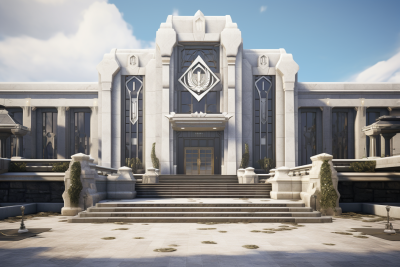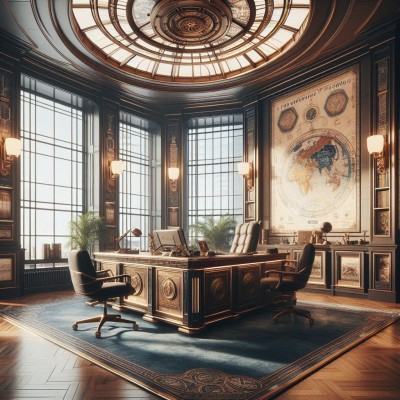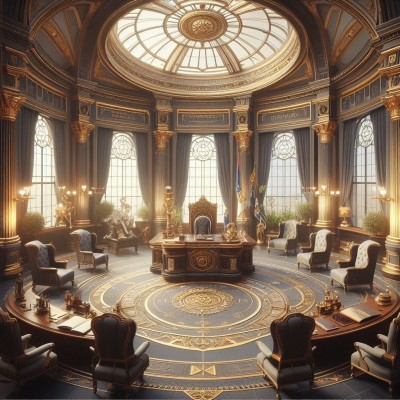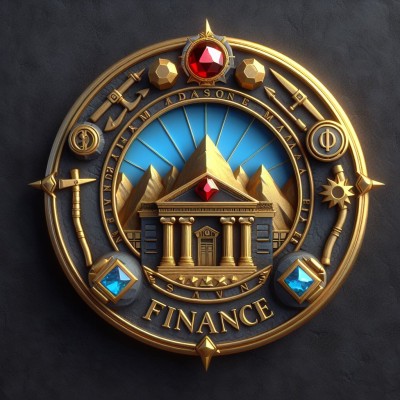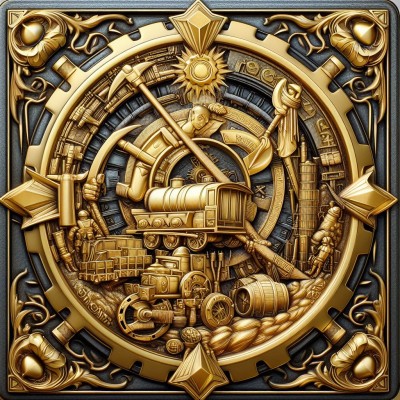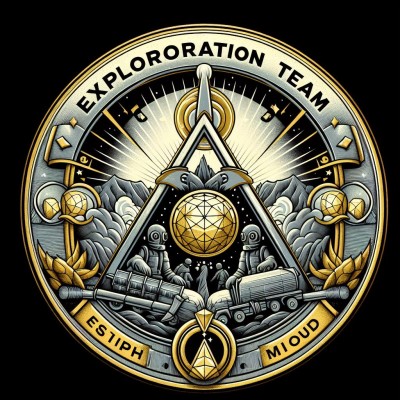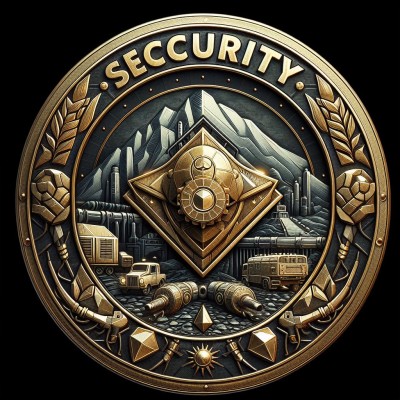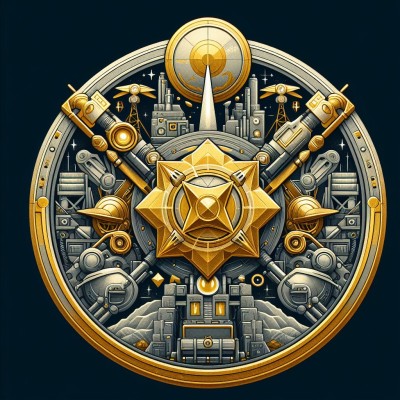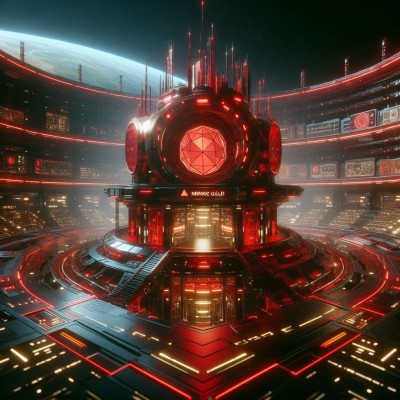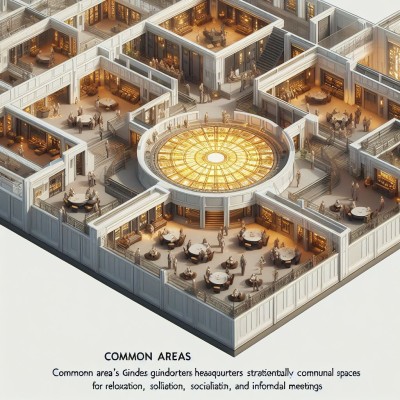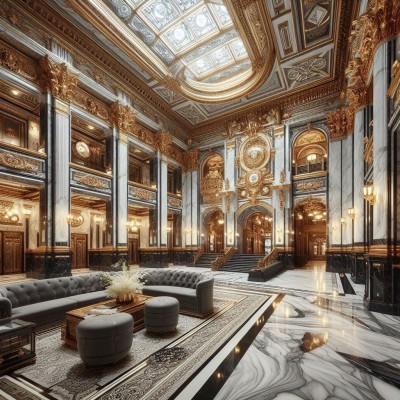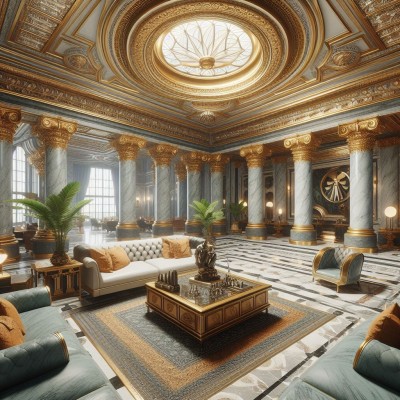Mining Guild
- Main Page: Mining Guild
- Additional Faction Alignment Outside Kikyo Sector: Independent Mining Guild Contingent,
- Region: Kikyo Sector and Kosuke Sector
- Territory
Business Information
Divisions
The Mining Guild is Divided into many Divisions as a corporation.
Board of Directors
Corporate Security
Exploration Team
Resource Extraction Team
Creative and Development
Logistics
Finance Division
Marketing
Expedition Team
Characters
Equipment
Mining Guild Property
Headquarters
Store
-
- Celestial Aisles
Settlements
Sanctum
-
- Ironskin Settlement
- Mount Venture Settlement
- Astral Settlement
- Tundra plains Settlement
- Freezy Land Settlement
Space Station
-
- Station Alphacron (Sanctum)
- Station Thetacron (Nephis)
- Station Iotacron (Tange System)
Mobile Settlements
Residential Zone
Other Locations
- Visitors Center
- Cloning facility in station Omacron
- Branch Head Residence
- Night Guard Division Captain's Residence
- Library and Research Center
- Garage
- Hangar
- Library and Research Center
- Starship Quarters
Shipyard
The Mining Guild has its own Shipyard
Defense Platforms
Fleet
Starships
- Magpie Industrial Shuttle-Freighter
- Stork Transport-Shuttle
- Dragon-class Mobile Refinery-Cruiser
- Pegasus-Class Starship-Corvette
- Sentinel Class Control Frigate Frigate
- Oasis-Class Mobile Settlement-City ship
- Polaris-class Ultra Carrier-Carrier Ship
Special Ships
Vehicles
- Dune Rider-class Rover:first land vehicle.
AI
Technology
- Power Systems
- redundant power systems
- Life support
- Emergency Life support
- Stellar Guide1)
Territory
The Corporate Territory of the Mining Guild
