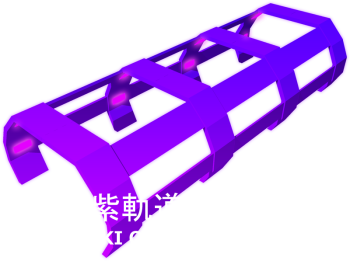Sidebar
Table of Contents
MS-L1-C3403 - Standard Corridor
 This article is under construction or awaiting review. It is presently not approved for use in SARP. This article is under construction or awaiting review. It is presently not approved for use in SARP. |
The MS-L1-C3403 Standard Corridors are structural elements of starships and stations and are utilized in the MS-L1-H3400 - Durandium-Kurokotetsu Structural Framework construction methodology. This design element first began to see use in YE 34.
About MS-L1-C3403 Standard Corridors
MS-L1-C3403 Standard Corridors primarily incorporate bulkheads and decking, but also other features. They are the primary means of passage throughout Murasaki Orbital Shipyards constructed ships and stations.
The floor is fairly utilitarian deck plating, though the illusion of carpeting can be created through use of the holographic systems of the nearby bulkheads. Corridors are typically either 3 meters or 2 meters wide. Occasionally pressure hatches that allow access to maintenance conduits beneath the deck plating are also present.
The upper half of the surrounding bulkheads are interactive touchscreens and volumetric hologram projectors which are tied into the local computer network. When not in active use these displays can be set to show a variety of patterns and imagery, including but not limited to wood paneling, forests, artwork, space scenes or real video footage relayed by exterior sensors. They also serve an important function during ship or station emergencies, such as displaying critical information to the crew or providing evacuation directions. Periodically, there will also be present equipment storage lockers which contain items such as environmental suits, medkits and other emergency supplies. One can pass into compartments from the corridors by means of Pressure doors or hardened Security Doors, occasionally set into the bulkheads.
The ceilings of each corridor play host to a range of piping, conduits and apertures for air venting that connect to the ships life-support system. Lighting is located in the corners where the bulkheads meet the floors and ceiling.
Statistics and Features
General Information
Type: Structural Element Nomenclature: MS-L1-C3403 Designer: Murasaki Orbital Shipyards Research & Development Manufacturer: Murasaki Orbital Shipyards, Murasaki Technologies
Features
- Decking simulates gravity up to 10G's
- Decking provides inertia dampening upon crew and equipment
- Bulkheads protect inhabitants from physical damage and reduce radiation exposure
- Bulkheads provide sound-proofing to dampen the noise from nearby machinery
- Bulkheads withstands differences in air pressure on opposing sides
- Bulkhead terminals provides user access to the local ship/station computer network
- Bulkheads possess volumetric hologram display capabilities
Page Tools
Terms of Service - Privacy Policy


