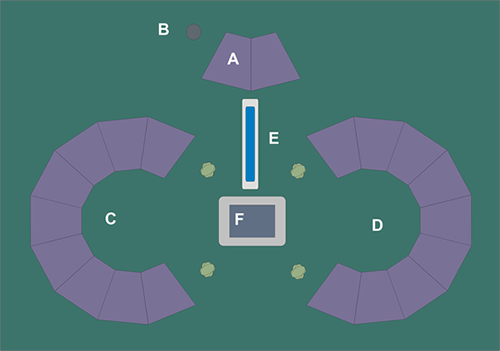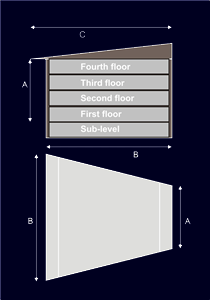Sidebar
Table of Contents
Scientific Studies Service (SSS) - Primary Campus
The primary campus was built outside of civilian side of Kyoto, Yamatai (Planet) using modular construction techniques. The grounds around the buildings are maintained lawns. North of the campus is the Tansaku Staging area where supplies and personnel are loaded onto the Tansaku-class Science Vessels.
| Legend | |
|---|---|
| Key | Description |
| A | Administration building |
| B | Communications building |
| C | Academicia building |
| D | Residences |
| E | Reflecting pool |
| F | Shisou pagoda |
Administration
This is the Headquarters for the Scientific Studies Service (SSS).
The left half of the structure is dedicated to campus operations, and student affairs. It contains the various amenities needed to run a college.
The right half of the structer is dedicated to overall SSS operations. It handles the business aspects of the SSS. The Shuji's office is located on the top floor of this side.
Computer
Under the admin building is housed the SSS's MEGAMI computer system. It is normally inaccessible except to the Shuji and certified technicians, protected by armored walls and closed blast shutters. The interior is lined with various access panels, control panels, and displays. It also contains a generator system which powers the mainframe. This is the core repository and the foundation of the SSS Library project
The Avatar for the MEGAMI is called Yoken.
Communications
This building is the primary communications link for the SSS. It allows the campus to remain in contact with SSS vessels, and teams. It also is used for online courses, and seminars.
Academia
This nine section building is the primary education facility for the SSS. The six modules starting at the bottom and proceeding clockwise are formal classrooms, the next two are lecture halls, and the last one is the campus auditorium.
Residences
This nine section building provides onsite accomondations for students, and for faculty and staff who prefer to reside on campus. Student facilities are designed to handle four students to a room. Faculty and staff have private rooms. The center section of this building has the cafeteria on the first floor. Recreational facilities, and onsite medical clinic.
Reflecting pool
This is a 60 meter reflecting pool. It is ringed with crushed stones. It is filled with ornamental fish.
Shisou pagoda
The Shisou Thought pagoda, is a place dedicated to discussion. There a numerous stone benches positioned so that people can sit facing each other, or to listen to a speaker at the center of the pagods. At each of the four corners carved into the column are Listen, Think, Speak, Learn, Respect. Students and teachers alike may visit this place and discuss and debate.
Module Construction
Buildings are constructed out of prefabricated sections that were assembled on site. Becuase of this type of construction the campus buildings were constructed quickly.
Typical Module
A typical module contains five levels.
Four of the levels are at ground level or above. Depending on the use of the module, they are configured with classrooms, restrooms, hallways and ramps for going between levels.
Each module has one sublevel which is below ground. This level is the utility level, which handles heating, ventilation, air conditioning, and plumbing and electrical. Only authorized personnel are allowed in the sublevels. The image below provides a reference for the size and layout of the modules.
| Designation | Measurement |
|---|---|
| A | 20m (67.4') |
| B | 40m (134.8') |
| C | 50m (168.5') |
Page Tools
Terms of Service - Privacy Policy


