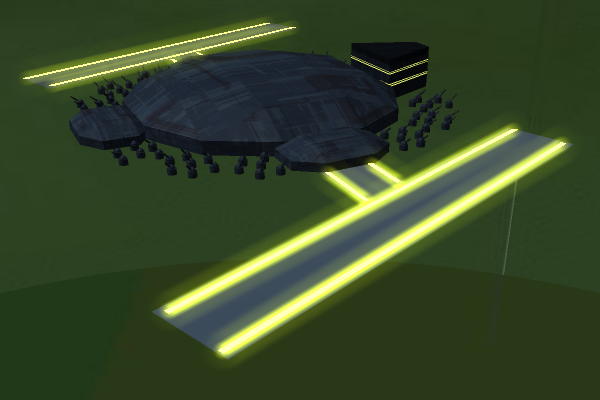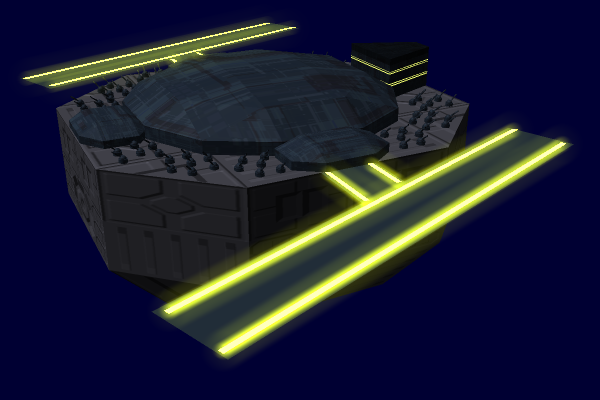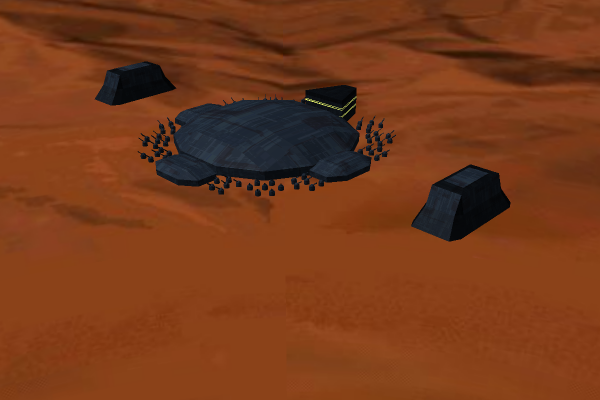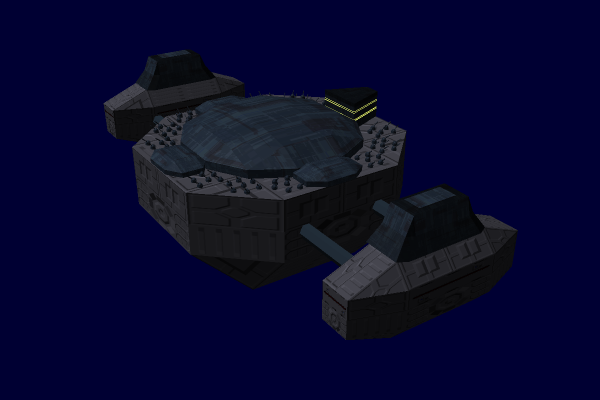Sidebar
Table of Contents
Planetary Defense Fortress
A ground facility designed to be placed on planets (both inhabited and uninhabited) and moons.
About the Fortress
Key Features
Mission Specialization
The Planetary Defense Fortress is solely responsible for assisting in planetary defense with both its weaponry and its strike forces.
Appearance
Background
With the Second Mishhuvurthyar War going poorly for the three Super Powers of the Galaxy, the neutral Abwehran Star Empire was still slow to realize the threat it faced as a whole. A select few 'war-philes' however were not in the same boat. These un-named individuals from military and civilian careers began to lobby and coerce researchers and engineers to design better defenses for the few worlds the Empire held. In AF 260 (YE 32), Kaiserlich F&E and Northern Manufacturing Corporation joined forced to create the technology and design for the Planetary Defense Fortress.
Designed to replace many of the Schirmherrschaft bases, the Planetary Fortress was developed to protect the Star Empire's worlds from threat of planetary invasion. But it wasn't enough for the 'war-philes'. In response, the design specifications included a lunar facility option which allowed the Fortress to be placed upon uninhabited worlds and moons. This meant the Planetary Fortress would be an integral part of system defense as well as planetary defense. Construction of the first Planetary Defense Fortresses would begin late in the Second Quarter of AF 260.
Statistics and Performance
General
Type: Ground-based Defense Fortress Designers: Kaiserlich F&E Manufacturers: Northern Manufacturing Corporation Production:
- Per Inhabitable Planet: 1000+ 1)
- Per Uninhabitable Planets and Dwarf Planets: 60
- Per Moon or Planetoid: 6-18 (depending upon size)
Fielded by:
- Schirmherrschaft for inhabitable planets
- Weltraumflotte for uninhabitable planets and moons
Personnel
Base Personnel: 10,000 Ground Forces:
- Schirmherrschaft: 1 Landwehr Brigade (7500)
- Weltraumflotte: 5 Marine Corp Battalions (2990) w/ 6 Detached Schirmherrschaft Armored Companies (444).
Aerospace Corp:
- Schirmherrschaft: 350
- Weltraumflotte: 350
Total Personnel: 13,784 - 17,850
Dimensions
Surface Area: 4.8 squared kilometers (~1186 acres) Depth: 1090 meters (~3576 feet)
Maintenance
Lifespan: 40 Years Renovation Cycle: Every 10 Abwehran Years (~40 Standard Years) Cost per Unit: 18,000,000 Credits (6,000,000 KS)
Damage Capacity
- Hull: 250 SP
- Shield: 200 SP (Threshold 4)
- Unified Shield System: 250 SP (Threshold 4) Note: Protects City, not Fortress
Inside the Fortress
Fortress Layout
Central Surface Facility
Ninth Floor
- Administration Offices (in office tower)
Eighth Floor
- Administration Offices (in office tower)
Seventh Floor
- Administration Offices (in office tower)
Sixth Floor
- Administration Offices (in office tower)
Fifth Floor
- Administration Offices (in office tower)
- Surface to Orbit Missile Rails
Fourth Floor
- Administration Offices (in office tower)
- Cooling Level
- Surface to Orbit Missile Elevators
Third Floor
- Administration Offices (in office tower)
- Surface to Orbit Missile Elevators
Second Floor
- Administration Offices (in office tower)
- Surface to Orbit Missile Elevators
- Cooling Level
First Floor
- Administration Offices (in office tower)
- Armories
- Hatches for Retractable Weaponry (outside facility)
- Surface to Orbit Missile Elevators
- Umbrella Shield System generators (half centrally located and half around the facility perimeter, underground)
- Vehicle Staging Area
Central Subterranean Facility
First Section (Floors 1-10)
- Armories
- Fuel Storage
- Unified Shield System Generator
- Vehicle Storage
- Weapon Storage Chambers
- Armored Layer
Second Section (Floors 11-20)
- Ammunition Storage
Third Section (Floors 21-30)
- Armored Layer
- General Storage
Fourth Section (Floors 31-40)
- Armories
- Enlisted Living Quarters
- Officer Living Quarters
- VIP Quarters
Fifth Section (Floors 41-50)
- Armories
- Enlisted Living Quarters
- Officer Living Quarters
Sixth Section (Floors 51-60)
- Agricultural Section
Seventh Section (Floors 61-70)
- Industrial Section
Eighth Section (Floors 71-80)
- Civilian Quarters
- Military Family Quarters
- Village Section
Ninth Section (Floors 81-90)
- Water Storage
- Armored Layer
Tenth Section (Floors 91-100)
Satellite Facility (Moon-based only)
Surface Section (Floors 1 - 10)
- Strike Craft Launcher
Subterranean Section (Floors 1 - 20)
- Strike Craft Storage
- Armored Layer
- Ammunition Storage
- Fuel Storage
Layout Details
Administration Offices
Located in the Office Tower of the PDF, the Administrative Offices are mostly cubicle spaced for civilian/military administrative duties. There are at least 2 enclosed office spaces for higher echelon administrators and three Meeting Rooms per Office Floor. There is also one kitchenette for drinks, snacks, and meals.
An office cubicle normally contains a desk, a desk terminal, and an office chair. There is enough space on the desk for personal decoration.
An enclosed office space has twice the volume of a cubicle with similar furnishings. However, the additional shelving space allows the storage of documents, media storage, and other work related items.
The standard meeting room is a space with a hexagonal table equipped with secure terminals for presentation viewing. The room is also equipped with a holographic projector that connects the center of the table with the ceiling to provide a more interactive presentation for groups.
Agricultural Section
A large section of the base is divided at two-floor intervals to create spaces for agricultural activity. Using lighting to mimic the sun and environmental controls to create the prospect of year-long round growing opportunities, the Agricultural Section allows a PDF both a back-up source of oxygen an a source of food to make them self-sustainable. There is also a floor dedicated to animal husbandry and harvesting, though special measures are taken to limit outbreaks in disease.
Ammunition Storage
Huge armored storage depots for Ammunition are built into the base in the subterranean sections of the PDF. It is sectioned off into armored cells to protect the rest of the storage area from faulty explosives. There are also elevators to allow ammunition for the defensive weaponry to be loaded in the midst of combat.
Armored Layer
The Armored Layers are 10-meter thick slabs of Military Station Tri-Armor used to protect vital sections of the underground. Namely, they are used to protect living quarters from possible explosions and/or exposure. The only openings through this layer are via maintenance ladders and elevator shafts.
Armory
Storage areas for Infantry equipment and weaponry, there are 40 Armories in the entire Base and all of them combined hold enough equipment and weaponry for twice the amount of military personnel on base.
Civilian Quarters
Civilian Quarters in a PDF are much like a single bed/bath apartment with a main living room and kitchenette. Basic furnishings are provided, but decoration must be provided by the individual.
Cooling Level
Using a system of liquid nitrogen conduits that lead to radiators on the surface, the Cooling Level is responsible for dealing with the heat generated by Surface to Orbit Missile Drives.
Enlisted Living Quarters
See Civilian Quarters.
Fuel Storage
A honeycomb-like storage used to contain fuel for the variety of vehicles maintained by the PDF. Each comb is a self-contained, armored storage unit designed to stop the damage from one cell from transferring to another. Each cell also has safety measures to protect against fuel ignition.
General Storage
A warehouse-like facility used to store miscellaneous equipment and goods for usage by both civilian and military personnel.
Industrial Section
A massive factory complex in the PDF designed to produce ammunition and a variety of other equipment as long as there are raw materials.
Military Family Quarters
Military Family Living Quarters is based upon a family-sized apartment or starter home with a centralized main living room combined with a dining room/kitchen. The Living Room has multiple doors leading to a Master Bedroom with Bathroom, a Full-sized Bathroom, and two bedrooms. The Military Family Quarters is provided with basic furnishings.
Officer Living Quarters
Much like an Enlisted Living Quarters only with 1.5 times more volume per room and an extra Office Room added.
Strike Craft Launcher
A series of fifteen Launch Tubes (cylindrical, vertical tubes with Unidirectional Gravity Plating lining them) in a boxy formation that are used to launch Strike Craft out of a moon's gravity well. They are strictly for moon-based PDFs only.
Strike Craft Storage
A honey comb-like structure used to store Strike Craft in their individual armored cells. This allows Strike Craft to be protected from any accidents which may threaten them. Elevators and conveyors from the Main Structure of the Base allow Strike Craft to be transported from the First Surface Floor back into Strike Craft Storage during recovery.
Surface to Orbit Missile Elevators
A series of elevators dedicated to lifting Surface to Orbit Missiles from Ammunition Storage to the Surface to Orbit Missile Rails.
Surface to Orbit Missile Rails
An intermediary storage medium used to feed Surface to Orbit Missiles from their elevators to their launchers.
Village Section
A commercial and recreation district in a Planetary Defense Fortress, the Village Section is really a self-contained town in the military base. It is also one of the more well protected sections of the Base. During Emergency Situations2), the Village Sections acts as a last desperate measure to protect the Abwehran species.
Vehicle Staging Area
An area that makes up the majority of the First Surface Floor, the Vehicle Staging Area is where all Ground and Aerial Vehicles are loaded with personnel and supplies before being launched.
Vehicle Storage
A honey-comb like structure used to store all manner of ground and/or aerial vehicles in their own individual armored cells. This allows vehicles to be protected from any accidents which may threaten them.
Water Storage
Essentially a large anti-microbial storage center for Water, which is constantly recycled and filtered by the PDF's Artificial Photosynthetic Life Support System.
Weapon Storage Chambers
Weapon Storage Chambers are armored containers for the PDF's Defensive Batteries. When not in use, every weapon is retracted underground into these cells for maintenance purposes. It is also to protect each battery from sabotage attempts.
Fortress Systems
Armor and Integrated Systems
The Fortress is constructed from a dense frame of Nerimium trusses covered by Military Station Tri-Armor to provide a durable passive defense against ground invasion, aerial bombardment, and orbital bombardment.
Computers and Electronics
A Planetary Defense Fortress contains 50 CU-24 computer systems with the three main computers installed with Smart AIMs. These three computers act like a Triumvirate system to moderate all the Programmed AIMs and VIMs under them.
Communication
A Planetary Defense Fortress uses a worlds Planetary Communications Network as its primary method for telecommunications. It also has Radio and microwave transmission capability. A Fortress' Microwave transmission is normally used to communicate with planetary satellites.
Detection
The Planetary Defense Fortress uses a variety of detection systems including:
Emergency Systems
A Planetary Fortress is fully compartmentalized much like a starship and is capable of becoming airtight in case of biological, chemical, and/or nuclear warfare.
Life Support Systems
While a life support system may not be needed for a planetary facility, the Planetary Fortress has 4 Artificial Photosynthetic Life Support Systems for construction on hostile worlds, celestial bodies, and just in case nuclear, biological, and/or chemical warfare occurs.
Power Generation
A Planetary Fortress runs on municipal power grids during normal operations. In combat situations, six D-D Main Fusion Reactors can be activated to power weapons, shields, and life support systems.
Shield Systems
The Planetary Fortress has one main shield system, the Umbrella Shield System to protect itself from orbital and aerial attacks. Fortresses built near major surface cities are also equipped with a Unified Shield System. Multiple Fortresses work together to create a massive umbrella shield over their city to protect civilian inhabitants from stray military fire or genocidal xeno attacks.
Weapon Systems
- 20x 400mm Anti-Orbital Railguns, DR Varies with Ammunition - used on aerospace craft entering atmosphere
- 20x 80mm Gatling Railguns, DR Varies with Ammunition - used on aerial craft and armored vehicles
- 30x Surface to Orbit Missile Launchers, DR Varies with Ammunition - used on orbital vessels
- 20x Surface to Air Missile Clusters, DR Varies with Ammunition - used on aerial craft
- 80x 20mm Gatling Gauss Cannons, DR Varies with Ammunition - used on assaulting infantry
Vehicle and Vessel Complement
Aerospace Vessels
Schirmherrschaft
- 90x Space for Future Aerial Fighter
- 90x Space for Future Aerial Gunship
Weltraumflotte
Ground Vehicles
Schirmherrschaft
- 10x Space for Mobile Command Vehicles
- 30x Space for Super Heavy Tank
Weltraumflotte
- 10x Space for Mobile Command Vehicles
- 30x Space for Super Heavy Tank
- 150x Space for All-Terrain Vehicle (moon rover type)
Page Tools
Terms of Service - Privacy Policy




