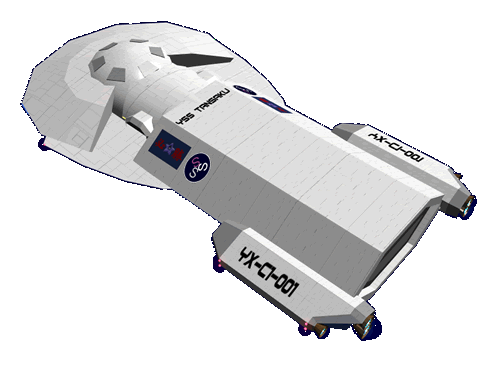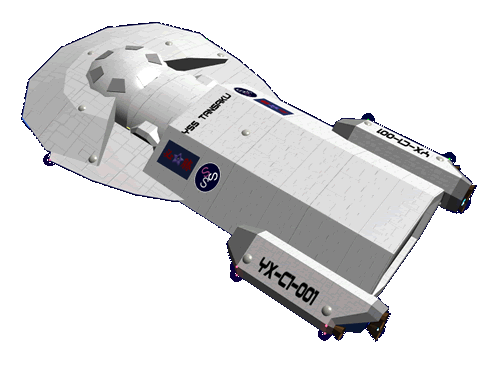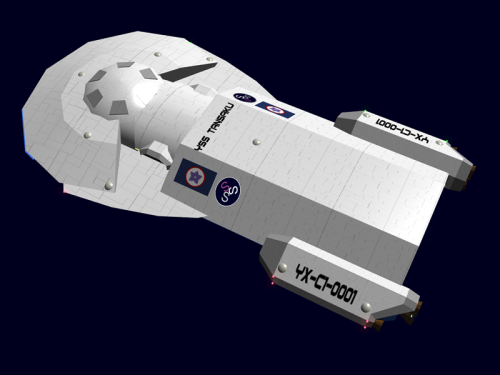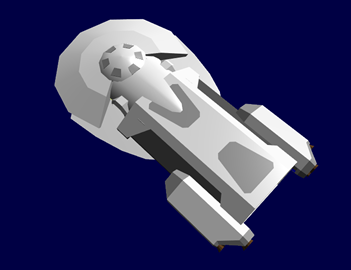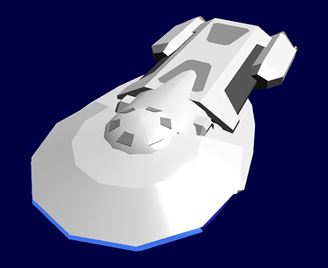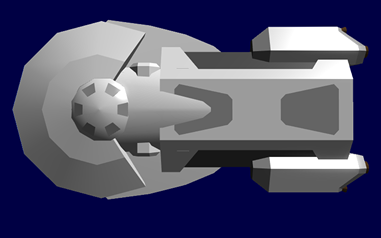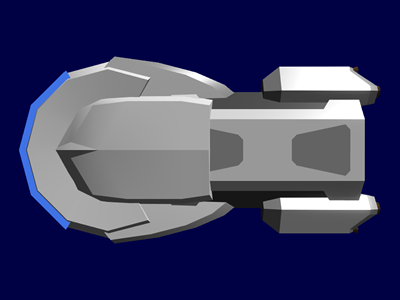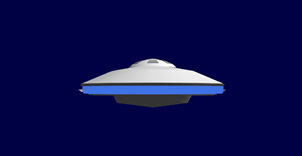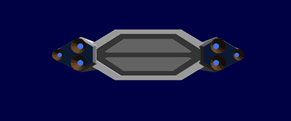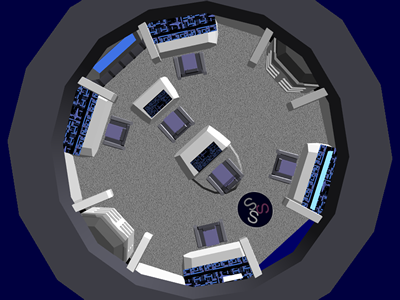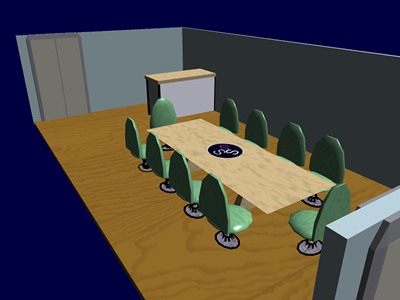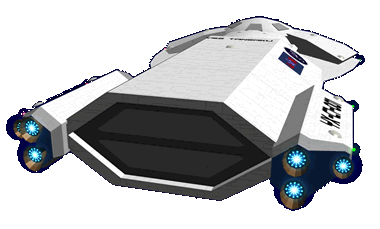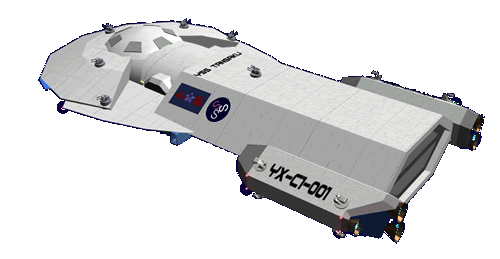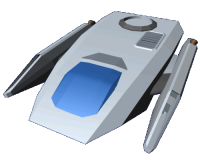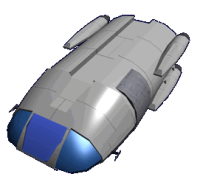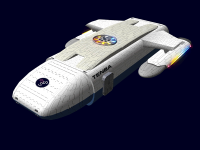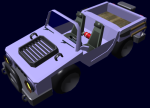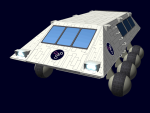Table of Contents
Tansaku-class Science Vessel
The Ke-Y2-1A series Tansaku-class is a state of the art dedicated science vessel first manufactured in YE 31. They were upgraded to the 1B version in YE 33.
About the Tansaku
The “Tansaku-class” is the result of a contract between the Scientific Studies Service (SSS) and Ketsurui Fleet Yards to develop a civilian science vessel. The vessel serves two roles for the SSS: The primary purpose is research and the secondary purpose is serving as the workhorse transporting SSS teams and equipment for long term studies.
History
The SSS felt that a civilian organization, albeit a governmental one, should avoid using ships that belonged to the military. It was their concern that using military vessels could possibly hinder their operations outside of Yamatai space. To this end they studied their loaned Ki-D2-5b - Yui 5 Recon-Scout and developed a set of requirements to present to the Ketsurui Fleet Yards. Birth of the Tansaku.
At the start of YE 33 the SSS needed to upgrade the fleet. The surplus engines they were outfitted with were becoming problematic especially given the distances they had to travel between the three bases of operations. At this time the weapon systems were also replaced and the old ones given back to the KFY for use by the Star Army of Yamatai. The refit was performed at Daichi aboard the YSS Tsuuken, a Kisaki-class Starbase. The SSS supplied the necessary materials for the refit from its operations.
Appearance
Tansaku-class Science vessels that belong to the SSS are painted white on the upper half and the lower section is painted dark blue. They feature the Yamatai Empire Flag and the SSS symbol on either side.
In YE 36 the ships paint schema was updated to reflect the new Imperial flag.
These are different views of the Tansaku-class Science Vessel
Statistical Data
General
Class: Tansaku-class Science Vessel Nomenclature: Ke-Y2-1A/1B Type: Science Vessel Designers: Ketsurui Fleet Yards, Ketsurui Zaibatsu, SSS, Takumi Manufacturer: Ketsurui Fleet Yards on Yamatai (Planet) Production: 25, Second production run of 1B's to be made after the refit of another 25.
Crew and Accommodations
Crew: 14-48 Passengers: 28 Maximum Capacity: There are accommodations for 72 personnel Emergency Capacity: 250 people can fit aboard in an emergency, but the ship would be extremely cramped.
Dimensions
Length: 184 meters ( 620.08 feet) Width: 92 meters ( 310.04 feet) Height: 25 meters (82.02 feet) Decks: 6 (4 meters each)
Propulsion and Range
Speeds
The Tansaku-Class is an reasonably agile vessel.
- Atmospheric:
- Cruise: 3,675 kmph (2,283 mph)
- Maximum: 6,125 kmph (3,806 mph)
- Water: 200kph
- Sublight Engines:
- 1A .275c (~82,444 kilometers per second) (~51,227 miles per second)
- 1B .3c (~89,937 kilometers per second (~55,884 miles per second)
-
- Minimum: Resting motionless
- Cruising Speed:
- 1A 12,500c (~1.43 ly/h)
- 1B 16,000c (~2 ly/hr)
- Maximum Speed: 19,723.5c (2.25 ly/h) Limited duration.
- Hyperspace Drive: 394,470c (0.75 ly/m)
Durability and Maintenance
Service Lifespan: Estimated 20 years of constant use, possibly longer with refits.
Refit Cycle: Frequent minor updates through the PANTHEON system and a refit once every four to five years.
Damage Capacity
See Damage Rating (Version 3) for an explanation of the damage system.
Hull: 16 Shields: 16 (Threshold 2)
Inside the Tansaku research vessel
| Deck | Sections |
|---|---|
| One | Wardroom, Bridge, Captain's quarters, Senior officers quarters, Armory, Life pods (3), Shuttle bay |
| Two | Sensors, Computer room, Drone / Probe bays, Crew quarters, Life pods (5), Shuttle bay |
| Three | Science labs, Medical center, Recreation and fitness, Engineering, Weapon mounts, Life pods (2) |
| Four | Lounge, Expedition quarters, Mess & galley, Engineering, Life pods (5) |
| Five | Vehicle bay, Laundry room, Cargo bay |
| Six | Vehicle bay, Airlocks(2), Fabrication bay, Cargo bay |
Airlocks
With the refit to the 1B, the Tansaku was outfitted with two Standard Star Army Airlocks. They are located on deck six and are mounted on the port and starboard side just aft of the vehicle bay.
Armory
The armory aboard the Tansaku carries light weaponry used for defending expedition team members while deployed. No personal weapons are to be carried on board ship. They must be turned over to the head of security and secured in the armory. The armory is inside a Zesuaium-armored, cooled, static-free vault. Personnel weapons and ammunition stored in separate containers. The armory is a restricted area, and can only be accessed by those with permission from the ship’s captain. The armory is located on Deck 1, aft of the Senior Officers quarters.
Sensors
The Tansaku sensors are located in the bow on deck two, and contains the following sensors:
Passive Omni-directional Sensors
Active Omnidirectional Sensors
Uni-directional Sensors (Passive)
Bridge
The bridge includes a number of stations centered around the commanding officer. Each station is dedicated to a specific aspect of the functions of both the ship's operation, and the crew's mission. The bridge is located on deck one, it is just aft of the Wardroom.
Stations include:
- Sensors to the front left
- Weapons Systems to the front right
- Mission Operations (usually for launching and monitoring probes and or drones) to the left rear
- Combined Field System (shielding, propulsion) to the right rear
- Pilot (Helm), near the front of the bridge
- Engineering (often used for damage control) at the left rear
- Captain's chair/Command in the center
Each station include several control panels, a intercom/handset, a desk area with cupholder, and an adjustable chair with a harness system (in case of bumpy rides). Chairs are made from comfortable foam padding and covered with soft yet durable polyester. Volumetric display systems project smaller floating windows as needed.
Starship bridges are restricted areas; only authorized personnel are allowed to enter.
Captain's Cabin
The Captain's cabin is cozy with the essentials for living. Designed for a single occupant, it contains a soft and comfortable bed (wide enough to sleep two if desired). The bed has white sheets and light blue blankets, and five pillows. (two cotton/feather, three foam).
The cabin is arranged as follows: three compartments make up the cabin, a small office, the main compartment and the bathroom. The office has a door to both the corridor and the main compartment and a work desk with a control panel linked to the ship's computer. The main compartment has the entrance door and the window (and walking space) in to the far right, with the bed and part of the storage lockers on the left. On the far left, the storage lockers continue into the bathroom compartment.
The main compartment has a couch set in front of the window along with a coffee table and small end tables. There are two padded chairs as well. Overhead lightning is provided for all of the room. Floors are carpeted in blue. The Captain's cabin is located on deck 1, portside of the bridge.
Cargo Hold
The Tansaku cargo hold is oversized to accommodate the SSS Collapsible Rapid Deployment Module's and other expedition supplies. It is located in the stern, on decks five and six. It is two decks high and takes up approximately one-third of the length of the deck.
A portion of the cargo area is used for ship repair supplies and non-perishable foodstuffs.
The cargo area has white padded walls and a metal floor with plenty of tie-down points. Some parts of the floor have strips of rollers so that crates can be moved easily up and down the length of the bay.
Each end of the cargo area has a large robotic arm that extends from the ceiling area, used to reposition crates of cargo within the bay. It can be manually operated via a mobile control console, or (by placing the console on automatic mode) operated by the ship's computer via voice command.
Computer Room
The computer room contains the core of the ship's MEGAMI Integrated Electronics System. It is normally inaccessible except to the ship's captain and certified technicians, protected by armored walls and closed blast shutters. The interior is lined with various access panels, control panels, and displays. Other items inside often include a coffin-like bed for the ship's avatar and a generator system which powers the mainframe. Located on deck two directly under the bridge.
Crew Cabins
Senior crew (6)
The Senior crew cabins are designed for either single or dual occupancy, they contain a soft and comfortable full-size bed, and a work desk with a control panel linked to the ship's computer. The beds have white sheets and light blue blankets, and two pillows (one cotton/feather, one foam).
The cabin is arranged as follows: two compartments make up the room, one is the main and one is the bathroom. The main compartment has the entrance door and the window (and walking space) in to the far right, with the bed and part of the storage lockers on the left. On the far left, the storage lockers continue into the bathroom compartment.
The desk is set in front of the window and comes with a padded rolling chair with armrests. Overhead lightning is provided for all of the room, as well as a desk lamp. Floors are carpeted in the blue. Located on deck one.
Crew quarters (18)
The crew cabins are designed for either single or dual occupancy, they contain a soft and comfortable full-size bed, two chairs and a table are provided for the occupants use. The beds have white sheets and light blue blankets, and two pillows (one cotton/feather, one foam).
The cabin is arranged as follows: two compartments make up the room, one is the main and one is the bathroom. The main compartment has the entrance door and the window (and walking space) in to the far right, with the bed and part of the storage lockers on the left. On the far left, the storage lockers continue into the bathroom compartment. Bathrooms in the crew quarters are shared with two rooms.
Overhead lightning is provided for all of the room, as well as a desk lamp. Floors are carpeted in the blue. Located on deck two.
Expedition members (14)
Same configuration as crew quarters except there is a bunk bed in place of the full-size bed. Located on deck four.
Crew Lounge
The lounge is a spacious area designed for the rest and relaxation of crew members when they are off duty. The lounge has several comfortable couches, easy chairs, and Coffee tables which are arranged for conversations. There is also a small food and beverage bar located off to the side to serve snacks and alcohol during social gatherings. Table have displays built in for playing games, chess, Go, etc. The lounge is large enough to accommodate the entire compliment. It has the best view on the ship as the front wall is a ceiling to floor window. The lounge runs the full width of the deck. It is divided into three areas. The main area is the center and takes up half the space. Each end is a smaller more private setting. These sometimes are used as meeting places for dignitaries. Located on deck four in the bow. Panels can be deployed to further protect this area during combat.
Drone / Probe bays (2)
The Tansaku being a science vessel carries an assortment of probes and drones. These are maintained and launched from the bay on the starboard side of deck two. Drones and probes are recovered via the bay on the port side of deck two. The recovery bay also contains equipment necessary for decontaminating recovered drones and probes.
Engineering
Engineering is two decks tall and crowded with loud, tightly-packed machinery and systems. A catwalk runs around the room on the upper level in place of a floor. The aether power generator here is the most prominent feature, set into the center of the room. The hyperspace unit, near the doorway to the main passageway, is another one of the larger systems found inside. There are a number of maintenance conduits that can be entered from engineering. Engineering is located on decks three and four in the stern.
Maintenance
Engineering systems should be routinely inspected and serviced according to Ketsurui Fleet Yards specifications.
Fabrication Area
The Tansaku fabrication area is forward of the cargo bay that is dedicated to construction. This chamber contains robotic arms, nanomachine colonies, matter-to-energy converters and refiners, and other implements of industrial construction. This area is intended for manufacturing items such as ship repair components, vehicles and or parts, equipment for use by expeditions. It does not have military equipment specifications in its database. Located on deck six between the cargo bay and the vehicle bay.
Laundry Room
The Laundry Room is a small area, thickly carpeted in shaggy carpet on the floors. Five sets of front-loading built-in washers and dryers are lined up on the far wall; each is designed to survive heavy use and allow to care for a wide range of fabrics, from delicate to coarse. Capacities of each machines allow up to 125 pounds of dry weight laundry.
The washers are at an angle, with the doors facing out and up, while the dryers are above each of them. Tables for folding are set into the opposite wall, and couches are on the ends of the room. Cleaning supplies such as detergent, fabric softener and bleach are provided by a dispenser inside each machine. Located on deck five.
Maintenance Conduits
The Tansaku has standard maintenance conduits.
Medical Center
The Tansaku features a dedicated medical center. It is capable of handling most medical situations that could arise aboard the ship. Located on deck three just aft of the science labs.
Doctor's Office
A room is set aside for the ship's doctor. It contains a desk and a cushioned rolling chair and two regular chairs. It also contains a row of cabinets on one side and a bookcase on the left.
Examination / Isolation Rooms (4)
There are four small examination rooms located on the far wall of the main treatment room. These rooms are for examination of crew members, and serve as recovery and isolation rooms. They contain a removable bed, food dispensing system, and a small toilet. These rooms can clean themselves and sterilize their equipment automatically using a combination of mechanical and nodal processes.
Hemosynthetic Reconstruction Tubes (3)
A separate room is setup with three Hemosynthetic Reconstruction Tubes. These tubes are filled with fluid based on Nekovalkyrja blood, which analyzes and repairs injuries and defects to the occupant's body. They're used when a patient has taken major damage. The tubes can also generate new bodies for mental backups to be written to.
Main Treatment Room
The main area of the medical bay is a rectangular room, with one entry (the door leading to the lateral passageway) and four doors on the opposite side leading to the examination rooms. Two doorways on the port side (on the right side when entering) lead to the Mental Transfer and Backup Unit and to a medical supply room. On the starboard side (the left, when entering) is the door to the Doctor's office and a series of cabinets of medical supplies and refrigerators. There are three beds in this room and a variety of scanners on the ceiling. The beds have restraining straps on them.
Mess and Galley
The Tansaku mess is a large room capable of comfortably seating the entire ship's complement. There are nine tables that seat eight each. There are two large buffets positioned on each side of the Mess.
The Tansaku galley contains four ovens, four convection ovens, two microwave ovens, a two rapid-warming electronic stove, two walk-in refrigerators, three walk-in freezers, a toaster, blender, waffle irons, mixers, meat slicers, and more. All surfaces are stainless steel. There is a small room between the kitchen and the dining area area where silverware and china are stored. Located on deck four.
Passageways
The Tansaku-class uses Standard Passageways for horizontal travel. Vertical travel is handled via Standard Zero-gravity passageways. There are two main horizontal passageways per deck running fore to aft and, where necessary, lateral ones running side to side.
Floor
The floor is composed of durable fireproof carpeting. Passages are approximately two meters wide.
Walls
Walls in the standard passageway are covered with white cushions and soft but strong loops of red cloth (in case of loss of gravity characters who cannot propel themselves (such as Nepleslians) will have to pull themselves along using the loops). Some of the cushions (which are labeled accordingly) are removable and contain lockers of environmental suits, medical kits, and other supplies behind them.
Ceiling
The ceilings have a plastic mesh that partially conceals pipes and disperses the light from bright white lights above the passageway.
Doorways
Doorways and hatchways are slightly recessed into the walls. Each doorway features a small control panel to its right for communications and operation of locking mechanisms.
Recreation / Fitness Area
This large area is designed to help keep the crew of the Tansaku physically fit. The fitness side contains an assortment of exercise machines: weights, treadmills, etc. The other side is for recreation. It is configurable, for various activities; such as group calisthenics, practicing katas, martial art matches, other sports. Located on deck three.
Science labs (4)
The Tansaku features four dedicated science labs for carrying out its mission. Located on deck three in the bow. The labs are:
- Planetary - this lab features equipment for studying the biology, botany, geology, meteorology of a world.
- Stellar - this lab features equipment for performing detailed analysis of the objects in a system, eg: moons, comets.
- Cultural - this lab is designed to study the cultural aspects of any sentient life forms, or traces thereof.
- Technology - this lab features equipment for analysis of technology used on a world, this includes, metallurgy, chemistry, and other aspects.
Note: Each lab has its own self-contained life support system, tied into a Hemosynthetic Conduit System. This is to prevent any possible contamination of the primary life support system.
Science sensor pod
This module is mounted on the top of the ship. It contains six separate bays, which can be equipped with different equipment depending on assignment. Examples include: x-ray telescope, magnetometer, sample collection.
Shuttle Bay
The floor is a glossy, polished black and the walls are made of typical gray paneling. It has a large robotic arm that extends from the ceiling area for moving shuttles around the bay. From the door one can look out directly into space through the force field in the rectangular openings on either side of the ship. Gravity in this area is 1G. The forward section of the bay is dedicated to maintenance and storage of shuttles. The aft section is for launching and recovering shuttles. The bay carries the shuttles assigned to the Tansaku, plus any shuttles being stationed with an expedition. It is located on decks one and two in the stern and takes about one-third of the length of the deck.
Vehicle bay
The vehicle bay is located on decks five and six in the bow. This area is used for deploying, maintaining and repairing the ship's vehicles. The vehicle bay is also used to prepare and repair expedition vehicles.
Wardroom
The Tansaku wardroom is a luxurious conference room. Used for holding meetings with senior crew members, and visitors. It features a large table that has the SSS Logo in the center, it is surrounded with padded chairs. Embedded in the table is a volumetric display use for the meetings. A small nook located off to the side contains a Coffee maker, ice-maker, microwave, mini-fridge, and a small drink bar. Ketsurui Fleet Yards opted to cover the wardroom floor with bamboo wood flooring rather than carpet to give the room a more polished feel. Located on deck one in the bow. Some ships have added an Ke-T8-M3102 Comfort Module to augment the nook.
Weapon placements
Ke-S3-W2902 1A
These are mounted on deck three. Two are mounted in the bow, and the other two are mounted on the widest point of the forward hull.
Ke-S3-W2802 1A
The variable weapon pods are mounted on the CDD nacelles. Four are mounted on each nacelle, two on the leading edge of the nacelle, and two on the side. The remaining two are mounted on the stern deck three.
Ke-S3-W3101 1B
Five of the Ke-S3-W3101 Heavy Quad Anti-Mecha Cannons are mounted on the upper portion of the forward section. The last two are mounted on the back half of the ship, with one ventrally mounted, and the other dorsally.
Ke-D7-W3202 1B
The Ke-D7-W3202 Light Anti-Armor Turrets are mounted on the CDD nacelles. Four are mounted on each nacelle, two on the top and two on the bottom of each nacelle.
Ship Systems
Armored Hull
The key substance that makes up the .25-meter-thick hull of the ship is Yamataium. The frame of the ship is Durandium Alloy. All windows on the Tansaku are made of Transparent Durandium.
Combined Field System
The Tansaku class Research vessel has an excellent Combined Field System that can protect against damage in either kinetic or energy form.
Computer and Sensor Systems
The Tansaku uses the MEGAMI Integrated Electronics System package and is also equipped with a Psionic Signal Controller.
Emergency Systems
The Tansaku contains all Star Army Standard Starship Emergency Systems. Note: The 1B included retrofitting to the Star Army Fire Suppression System, Type 32.
Blast Shutters
On the Tansaku, blast shutters are located:
- at the entrances to the armory (always locked and closed)
- at the entrance to the bridge
- at the entrance to the computer (always locked and closed)
- at the entrances to the crew lounge/cabin area
- at the entrance to engineering
- at the entrances to the recreation area
- at the entrances to the wardroom/galley area
- at the entrances to each science lab
- between the shuttle bay
- on every deck level in the main passageway and cargo lift shaft (between two and three, etc.)
Damage Control Stations
On the Tansaku, damage control stations are located:
- Science lab section.
- in Engineering
- Starboard of the bridge on deck 1
- in the Cargo Bay (one front, one rear)
- Shuttle bay
- Vehicle bay
Escape Pods
The Tansaku carries fifteen escape pods, they are ready in case the crew needs to evacuate the ship. On SSS vessels the Ke-S3-X2900 Escape Pod were replaced in YE 36 with Ge-X3300 - Type 33 Escape Pod. They are distributed as follows:
- Deck 1 - 3 pods
- Deck 2 - 5 pods
- Deck 3 - 2 pods
- Deck 4 - 5 pods
Soul Savior Pod (1)
See: Soul Savior Pod
Life Support System
The ship has a very thorough recycling system, tied into a Hemosynthetic Conduit System, which breaks down anything classified into “waste” into its atomic components. The air recycling system can support up to 250 Yamataian or NH-29 personnel up to twenty years. Water can be recycled for ten years as well. Tansaku vessels are equipped with Hemosynthetic Conduit Systems and Psionic Signal Controllers.
Cooling System
All major heat-generating pieces of equipment are paired with appropriately-sized heat absorbers, which rapidly and effectively absorb thermal radiation and convert it to usable energy.
Power Systems
Nomenclature: KiP-b2423ae The Tansaku main power source is a high-output Aether Generator. Emergency power is provided by fusion reactors in engineering.
Propulsion
The Tansaku features three methods of propulsion: it carries auxiliary engines for sub-light travel, has a hyperspace fold generator, and can also use its combined field to travel at slower-than-light and faster-than-light speeds.
Auxiliary Engines
1A Nomenclature: Ke-ED-2404gv The 1A Tansaku-class featured two Ketsurui Fleet Yards engines capable of propelling the ship at speeds of .275c for in-system travel.
1B Nomenclature: Ke-Y2-3300 The 1B Tansaku-class features two Ketsurui Fleet Yards aether engines capable of propelling the ship at speeds of .3c for in-system travel.
Nomenclature: Ke-ED-2405mt The Tansaku also features twelve Ketsurui Fleet Yards Maneuvering Thruster clusters for docking and station keeping.
Distortion drive
1A Nomenclature: KiE-d2430cq The 1A Tansaku uses two Ketsurui Fleet Yards Rotary Combined Distortion Drives(CDD). The CDD propels a ship at speeds many times the speed of light by generating continuum distortions and nesting them to create asymmetric peristaltic fields, using a set of distortion coils. This allows the ship to travel thousands of times the speed of light. Failure of one of these drives will result in a loss of forty percent of ship's performance.
1B Nomenclature: KE-Y2-P3301 The 1B Tansaku uses two Ketsurui Fleet Yards Combined Distortion Drives(CDD). The CDD propels a ship at speeds many times the speed of light by generating continuum distortions and nesting them to create asymmetric peristaltic fields, using a set of distortion coils. This allows the ship to travel thousands of times the speed of light. Failure of one of these drives will result in a loss of forty percent of ship's performance.
Hyperspace Fold
Nomenclature: Ke-ED-2519hf The Tansaku-class features the Ketsurui Fleet Yards Hyperspace Fold Drive system can reposition the ship to a new position in space. The time elapsed in real space equals thirteen minutes for every ten light-years traveled. The hyperspace fold generator takes approximately three minutes to charge.
See: Hyperspace Travel
Weapons Systems
1A
- 4 Ke-S3-W2902 Aether Pods (deployed as needed)
- 10 Ke-S3-W2802 Variable Weapons Pods (deployed as needed)
- 1 KFY Graviton Beam Projector on the ship's ventral stern.
1B
- 7 Ke-S3-W3101 Heavy Quad Anti-Mecha Cannons Tier 9, Heavy Anti-Mecha
- 8 Ke-D7-W3202 Light Anti-Armor Turret (ADR 4) mounted on nacelles
- 1 KFY Graviton Beam Projector on the ship's ventral stern.
Vehicle Complement
Aerospace craft
Tansaku typically have either of the following shuttles:
or
or
Starting in YE 34 they started carrying
Ground Vehicles
Ground vehicles similar to these:
Air cars were added in YE 33:
ATVs were made available in YE 34:
Tansaku-Class ships can be equipped with the following drones:
Room Designation
All rooms on the Tansaku use the following schema.
D#-X# (D# = Deck eg D1, X# = Room type and number eg L1 Lab One) If there is only one of a room on a floor no number is needed. eg D1-B Bridge Deck 1.
Room Designation
| B | Bridge |
| E | Engineering space |
| Ex | Expedition |
| Cr | Computer room |
| Ca | Cargo |
| L | Laboratory |
Non-technical data
- Standard complement
-
