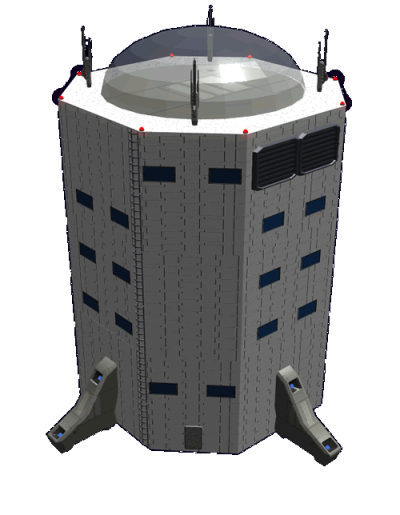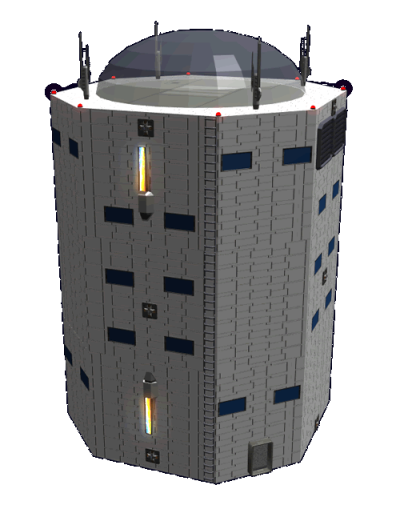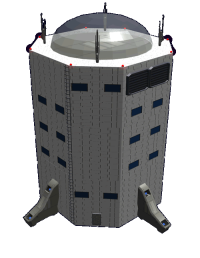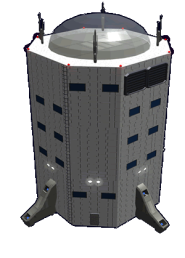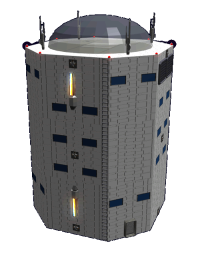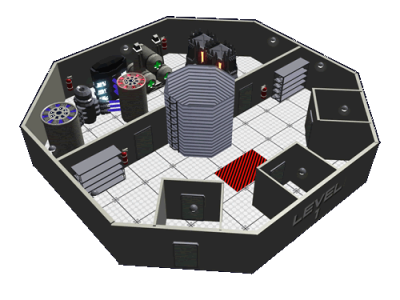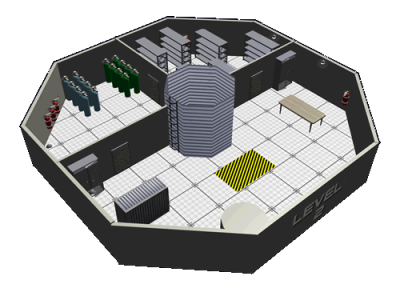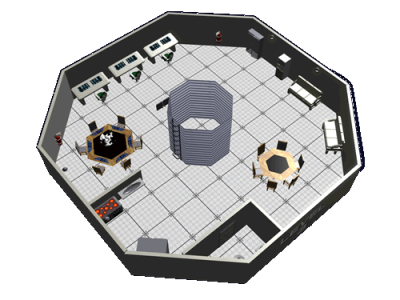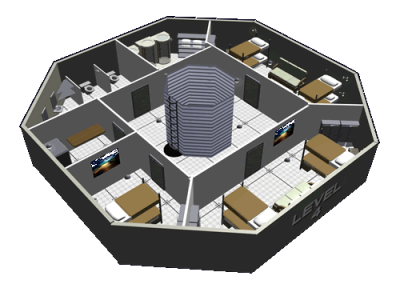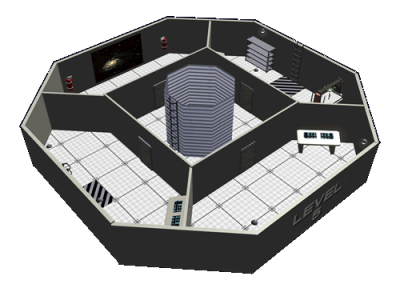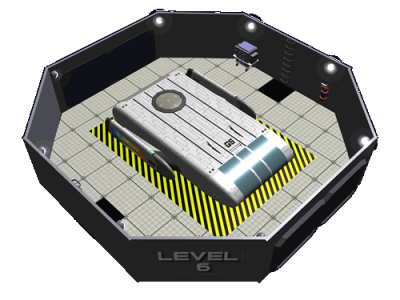Table of Contents
Bisen Lighthouse
The Bisen Lighthouse is a small self-contained facility that can serve as a 'lighthouse' of sorts on newly explored planets, it became available in YE 34.
About the Bisen Lighthouse
The Bisen came about when the Scientific Studies Service (SSS) was charged with developing and deploying scientific observational facilities also equipped to serve as emergency outposts for civilian pioneers. The Bisen is modular and designed to be assembled on site. The same primary components can be used for either a planetary or orbital facility.
Main structure consists of three octagonal modules that each have two floors. The top module has a dome which houses observation equipment.
Bisen means humble station in Yamataian.
History
In the middle of YE 34, the Scientific Studies Service (SSS) received a memorandum from former Empress Ketsurui Yui. The Memorandum was a charge for the organization to develop a facility. The biggest hurdle was that Yui specified that the stations could serve as planetary or orbital stations. So the designers at the SSS worked to come up with a design that with only a small amount of modification could serve in both roles.
Once they had a design the Scientific Studies Service (SSS) set about creating a prototype at their Kisaki-class Starbase Tsuuken. Once the prototype was tested, they submitted their design to KFY for implementation.
Appearance
The main section of the Bisen is a large hexagonal unit topped with a transparent dome. A series of anti-collision lights are positioned on the top. The default color scheme is white, but depending on its location, the paint scheme can be changed to make it blend in with the local area. On each of the walls there are windows at various points on each level. The only level that has no windows is level 1. A ladder is mounted to the left of the main entrance which allows personnel to climb.
Ground
The ground configuration features four stabilizers which help to ensure that the structure will remain stable. On each of the walls on the top of the first segment are pairs of flood lamps. These provide illumination for night operations around the structure and to help with security.
Space
The space configuration is equipped with twelve clusters of thrusters. These are for making orbital adjustments and corrections. Also there are four emitters mounted on two of the sides which provide a low level force field to protect the structure from space hazards.
General
Class: Station Nomenclature: Ke-P6-01a - Ground Nomenclature: Ke-P6-02a - Space Type: Lighthouse Designers: Scientific Studies Service (SSS) Manufacturer: Ketsurui Fleet Yards Organization Using This item: Star Army of Yamatai, Scientific Studies Service (SSS) Date entered service: YE 34
Dimensions
Ke-P6-01
- Height: 36.0 m (118.08 ft)
- Length: (Overall) 29.0 m (95.12 ft)
- Length: (Core) 18.0 m (59.04 ft)
- Width:(Overall) 29.0 m (95.12 ft)
- Width:(Core) 18.0 m (59.04 ft)
Ke-P6-02
- Height: 36.0 m (118.08 ft)
- Length: (Overall) 18.5 m (60.68 ft)
- Length: (Core) 18.0 m (59.4 ft)
- Width:(Overall) 18.5 m (60.68 ft)
- Width:(Core) 18.0 m (59.04 ft)
Damage Rating
See Damage Rating (Version 3) for an explanation of the damage system.
- 8 SP (Starship)
Inside the Bisen
Regardless of the model, the interior of the Bisen is the same. The interior is spartan. The walls in the habitable areas are smooth white panels, while the walls in the utility areas are just bare metal. The Bisen has compartmentalization built in. If a level is compromised the other sections can isolate themselves. The lift shaft, ladder access and maintenance conduits all have atmospheric shields. Each floor has ceiling lighting and fire suppression. The interior of each level is three meters from floor to ceiling. The remaining space is for utilities.
Floor 1 - Utility
This is the lowest level of the Bisen. The majority of it the space is filled with utility equipment such as the generator, life support.
In the center of the level is a lift platform, that takes the occupants up or down up to another level. There is also a ladder that ascends through a hatch as well. There are two doors on this level that lead to the exterior. The doors lead into an airlock to allow egress and entry in hostile environments. In the Space configuration an extending docking module is attached. There is a store room where equipment for working outside of the station is kept.
Standard Excursion Supplies
- 2 Entrenching Tool, folding
- 3 50 meters of high-strength cord
Floor 2 - Storage
In the center of the level is a lift platform and the ladder. This area is dedicated to storage, including a water tank and containers of emergency life support gases. There are also a number of shelves and cabinets which can be configured by the occupants. There is a panel in the floor that can open and a winch above to hoist bulky items to this level. It is large enough for small Standard Starship Cargo Containers to be lifted up through it. There is a large cistern which holds the emergency water supply.
Standard Supplies
- 7500 liters of water (about 2000 Gallons)
- Enough Oxygen to support 10 people for 3 months
- 4 Cases of 144 Emrys Emergency Rations
- 10 Yukata grey or white
- 20 pr Unisex trousers with drawstrings
- 40 pr Socks cotton
- 40 pr cotton briefs
- 10 pr plastic sandals
- 10 pr canvas shoes
Floor 3 - Command and Control
This floor is where the command section of the station is, it also includes a compact galley and meeting/dining space. There is also a restroom on this level. The main part of the command area consists of three consoles. There is a work table with holographic display that other occupants can work at.
There is also a mini-galley to help make simple meals provided materials are available.
On the other side is a location where the occupants can relax, there are two small couches, and a table. A comfort module that provides access to a microwave, hot / cold water, tea, and Coffee.
Floor 4 - Living Section
This level is dedicated to living space for the occupants. In the center are the lift platform and ladder, the image below shows the ladder access open in the floor.
Quarters
There are three quarters, two of them are set up for four occupants, and the third is a two person. There are a total of ten bunk beds, and each has its own reading lamp. In the larger rooms a love seat is available for the occupants. There is an upright locker for each occupant, and either a footlocker, or a Star Army Survivor Kit, Type 33 can be stored in the room for each occupant. There is a central overhead light in each of the quarters.
Bathroom
The rest of the space is used for hygiene, There are two commodes in individual stalls, and two sinks with mirrors. There two shelves near the sinks where supplies are kept.
Showers
There are three showers for use by the occupants. The showers have built in privacy panels, there is a bench where the people using the showers can place there things or sit. There are shelves in the corner where towels are kept.
Laundry
Floor 5 - Science Labs
This floor contains a compact medical lab as well as three science labs. The medical lab is outfitted with a Ke-J1-E3102 - Autonomous Basic Medicine Unit (ABMU), so that there is medical assistance even if there is no medical personnel among the occupants.
This is the last level accessible by the central lift. To get to Level 6 occupants must either use the side lifts or the ladders on the side to ascend.
The labs depend on the environment, and in some cases the purpose. These are the typical ones
- Meteorological
- Stellar Cartography
- Celestial Mechanics
- Geology
- Botany
- Biology
For extra protection, each labs air system is equipped with Hemosynthetics filters to ensure no contaminants escape. The filters must be replaced after six months of operation.
Medical Supplies
Floor 6 - Shuttle Facilities
The central lift does not ascend into this level because it would prevent shuttles from entering. Access to this level is via a ladder on either side, or by a lift platform that follows the ladder. There are doors for the shuttle to enter or exit on both sides of the space. The space is large enough to house a Ge-T1, or a Ke-T7 shuttle.
Dome
The dome is where the occupants can make visual observations. The equipment is operated remotely from the control center. Access to the Dome is done externally either by climbing out of the shuttle area, or climbing the ladder on the outside. This is where the majority of the visual array equipment is located.
Systems
Construction
The Bisen is built with a Yama-Dura frame, and is covered in Durandium Alloy panels.
Life Support
The Bisen is equipped with a Star Army Standard Life Support Systems. The system can handle up to twenty persons without difficulty. The Bisen is also equipped with an artificial gravity system for the occupants comfort. However, the system is normally only used when in a 0 - .5g environment.
Power
The Bisen uses a Fusion generator to supply the power for the station.
Propulsion
Ke-O6-2a Only This version of the Bisen is equipped with a twelve hydrogen fueled thrusters. The thrusters are for orbital corrections, and positional adjustments
Computer
For military operated Bisen the computer needs are supplied by a Armor Integrated Electronics System (AIES). For civilian operated ones the computer system is a Ge-T8-E3103 - Computer Array.
Communications
For military operated Bisen the communications requirements are met by the installed Armor Integrated Electronics System (AIES).
Civilian operated ones use a Ge-T8-E3104 - Communications Array.
Sensors
The Bisen is equipped with the following sensors.
- Orbital/Planetary Radar - This system is designed to operate in orbit or in the atmosphere, it can be used to identify land features storms, etc.
- Atmospheric sensors, density, composition, temperature, humidity, wind speed
- Image sensors, telescopes, multiple light spectrum cameras.
Fuel
The Ke-O6-1a is equipped with fuel for the reactor. It has enough fuel to operate the reactor for up to six months.
The Ke-O6-2a is equipped with a Matter Collection System, to supply fuel for the reactor and the thrusters. This allows the reactor to run indefinitely, except for periodic maintenance.
Shields
The Ke-O6-2a is equipped with a low grade Combined Field System to provide protection from orbital hazards.
