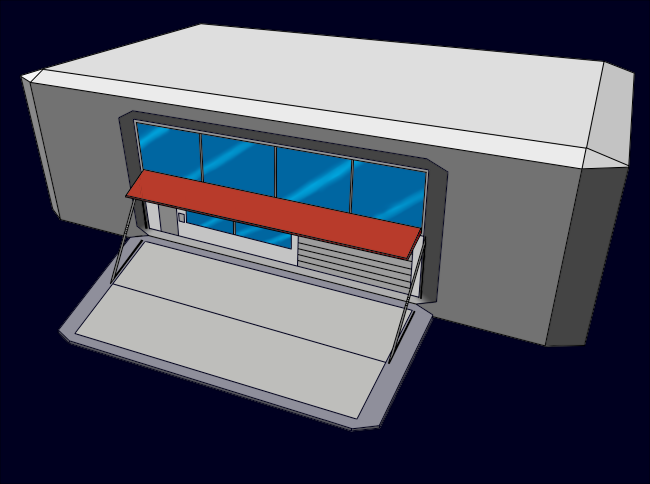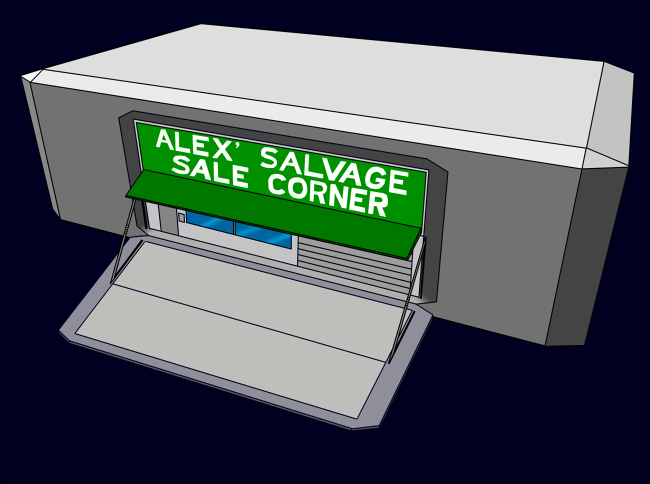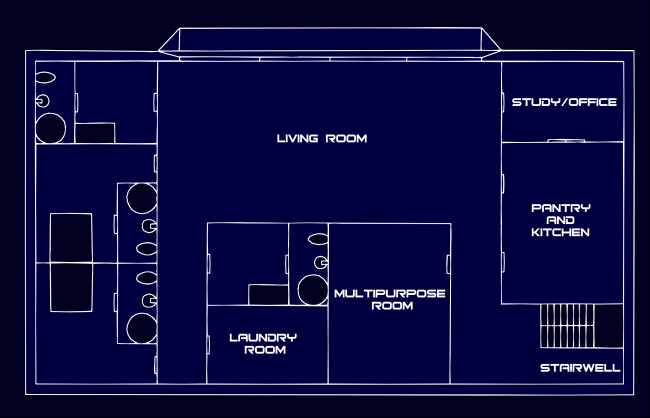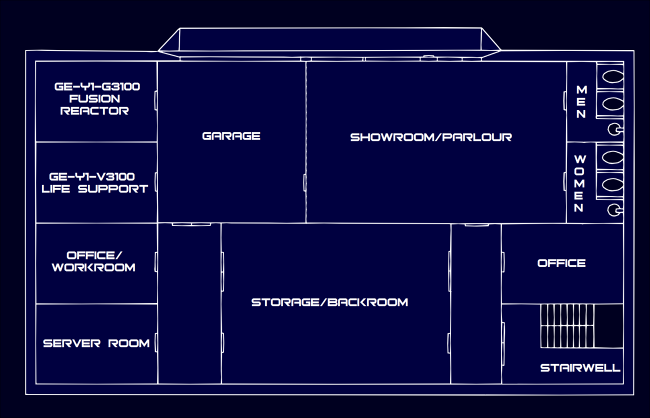Table of Contents
Ge-Y1-M3500 - Building Module
The Ge-Y1-M3500 - Building Module is an option for the Ge-Y1-1a - Henkei-class Starship that was first manufactured in YE 35.
More about Ge-Y1-M3500
Made first by Alex Burning as a storefront she could move about with her Ge-Y1-1a - Henkei-class Starship, she built the Building Module out of a Ge-Y1-M3100 - Cargo Module and less standardized but equivalent parts to the later model. The concept was then expanded upon to allow it to be used for housing as well, and utilize parts from the Ge-Y1-M3101 - Passenger Module. This not only allows a person to have a storefront no matter where they take their ship, but also permits the mass production and transport of durable and cheap standardized housing and storefronts. These are intended, among other things, to help refugees as well as be an option for homesteaders settling wild worlds.
It should be noted that some customization is possible, and that storefronts tend to utilize some rooms for different purposes than homes do. Volumetric Windows are commonly used, and an awning and a window shutter is equipped. The window shutter often states the name of the business and acts as its sign when closed, so it comes customized at no extra cost.
Statistical Data
General
Class: Module Nomenclature: Ge-Y1-M3500 Type: Portable Building Designers: Alex Burning Manufacturer: Geshrinari Shipyards Price: 6,000 KS (Without extensive customization)
Dimensions
Length: 30 meters (269 feet) Width: 18 meters ( 164 feet) Height: 9 meters (29.52 feet) Decks: 2 (4 meters each)
Crew and Accommodations
Passengers: 5-6 Maximum Capacity: can serve as a home for 5-6, variable depending on purpose Emergency Capacity: 12-80 people can fit aboard in an emergency, but the module would be extremely cramped. There may not be enough beds, either.
Deck Plans
Upper Level
Lower Level
Features
Bedrooms
Two kinds of bedroom exist. The first type is a larger kind with a king-sized bed, and with an integrated restroom. It also has closet space and furniture, along with a large volumetric window. The other type is smaller and features one bed that folds up into a couch like the Passenger Module's beds. It also has room for its own restroom, furniture, and volumetric window. In an emergency where the stairwell can't be accessed, one can drop down into the lower floor by lifting up the carpet in any bedroom and opening a hatch to drop down. Bedrooms which are not used can be utilized as storage space or as offices.
Garage
The garage is designed to hold a vehicle or a small shuttle with room to spare. This area must be passed through to access Life Support and the Fusion Reactor, though in an emergency one can drop down into these rooms by lifting up the carpet in the appropriate bedroom and opening a hatch to drop down. Sometimes the showroom and garage are connected as a single room, if the site is being used to sell vehicles or large items. This area can be pressurized or depressurized if all the doors connected to the garage are closed, allowing it to function as an extremely simple shuttlebay or power armor bay when in space.
Laundry Room
The laundry room has a washer, a dryer, an ironing and folding table, and an industrial-size sink. There is also a fair amount of storage space here.
Living Room
This living room is one of the most spacious of the modules and has one wall almost entirely of windows. These windows can be covered, however, by the deployment of a window shutter which can double as a business' sign and also protect against depressurization if the protective multifunction door is damaged. When the shutter is covering the windows, volumetric windows on the inside of the window shutter can still allow a view of the outside. In cases where the module is used solely for business, this can serve as a large storage area. This is the main area of the house, the hallways in the upper module leading directly into it rather than accessing it with doors.
Multifunction Door
This door, imported from the Ge-Y1-M3100 - Cargo Module, has the same functionality as before. It can selectively expose the lower or upper levels by opening either half of the door, it can open normally to show the face of the business or home, or it can serve its typical function for this module and completely deploy as a ramp. This allows access to the garage, and sometimes also functions as a set of parking spaces in front of the building.
Multipurpose Room
Just like it sounds, this is a room which can serve a number of purposes. It is fairly large and can be a larger kitchen, a dining room, a family room, a work room, a play room, or any number of things. It has a large volumetric window.
Office
Offices are basic and professional areas for people to do clerical or bureaucratic work, and are equipped with a volumetric window, a computer, a phone, and furniture. One labeled Office/Workroom, however, has extra electrical outlets and counter space and is designed to be used for labor instead if desired.
Pantry & Kitchen
Rather than a normal dining room, this serves as a standard pantry and kitchen, as well as where people actually eat their meals. It is a standard but well-equipped kitchen with a stove, a refrigerator, a microwave, a sink, and a dishwasher.
Server Room
The Server Room is generally a room to store servers and from which to network the rest of the module when not connected to a Henkei. It is typically kept at a cooler temperature than the rest of the module, to better suit this purpose. If not needed, this can instead serve as another office.
Showroom/Parlour
This is where the person first enters the building, and is a large room that can either have wares on display if a business or serve as a large parlour. It has guest restrooms for men and women. Sometimes the showroom and garage are connected as a single room, if the site is being used to sell vehicles or large items.
Storage/Backroom
This room can serve as storage or the back room for a business, or even as another multipurpose room. Its function can vary widely, but it has a large volumetric window.
Study
The study is a general workroom and library room, much like the Office except a bit more cozy. A desk exists among bookshelves, and a volumetric window shows the outdoors. There are typically a computer and a phone on the desk.
Systems
Emergency Systems
The Building Module has the Ge-Y1-E3104 - Automatic Fire Suppression System installed, along with traditional chemical extinguishers for electrical and metal fires.
Ge-Y1-A3102 - Armored Hull
The Building Module is constructed using the GE-T1-H3100 - Spacecraft (DD) Hull Construction designed armor hull. It is 0.5 meters thick, to protect against damage or decompression as well as to resist weather and the elements.
Ge-Y1-E3104 - Intercom System add-on
The Building Module is equipped with the Ge-Y1-E3104 - Intercom System add-on which allows the module to tie into the ship. It also allows one to communicate between rooms within the module.
Ge-Y1-E3105 - Emergency Beacon
The Ge-Y1-E3105 is a distress beacon that automatically activates if the module is ejected without being properly placed as a building. It broadcasts on subspace and normal radio.
Ge-Y1-G3100 - Fusion Reactor
The Building Module is equipped with a Geshrinari Fusion Generator that can store fuel for 30 days in case the module is ejected or loses an external power connection if used as a building.
Ge-Y1-M3105 - Module Connection Points
The Building Module is equipped with two Ge-Y1-M3105 - Module Connection Points for connectivity. This also allows a Henkei equipped with the module to land, detach the module, and leave it behind. As such, the modules are easy to place.
Ge-Y1-V3100 - Life Support System
The Building Module is equipped with the Ge-Y1-V3100 - Life Support System, it expands the life support aboard the main ship and provides full life support in the event the module is jettisoned. When used as a building and placed properly, it performs basic ventilation and thermal regulation.
OOC Notes
This page was originally created on 2013/11/25 09:02 by Toshiro.



