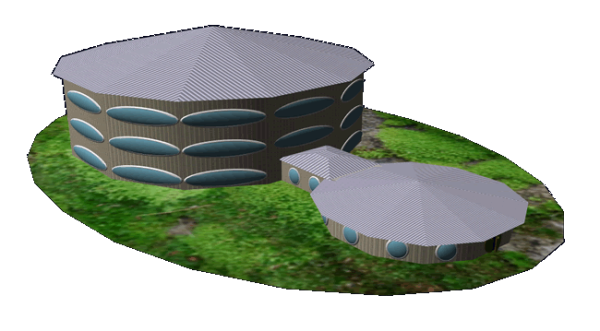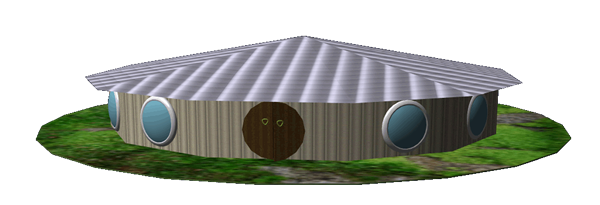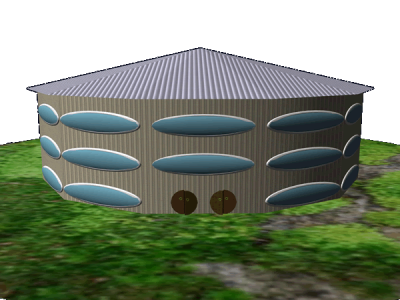Table of Contents
Kavoráy Rouka (Embassy)
The Kavoráy Rouka, or Alliance House, is the Poku Saeruo Degonjo version of an Embassy.
Embassy
They are built according to Clan tradition. The proper layout for an Embassy, according to clan practices, can be found below:
Compound
The Compound is the area outside of the Embassy. It is an are meant to be both ornamental and functional. It is surrounded by a one meter high fence. The fence is decorative, and is the symbolic marker for the grounds of the Embassy. It is also the limit of where the Clan guardians assigned to the Embassy have jurisdiction.
Most of the area is well-groomed grass with trees placed for aesthetics. In the rear portion of the compound, there are two sections; one is called the Ambassador/Emissary's garden, and the other is the Plaza.
Ambassador's Garden
The garden gives staff a respite from their duties, and is often used as a place to conduct private business. When the Ambassador or Emissary are in the garden, no one may enter without their permission.This garden is expansive and includes a winding footpath. The plants and layout in the garden are determined by the ambassador and maintained by at least one Vitsa'a (Gardener). There are benches placed along the footpath where a person may sit and admire the view. The footpath is laid out in graceful curves, and can sometimes be made into a maze. In the center of the garden is a lone tree, and under it are wooden benches with padded cushions.
Plaza
The Plaza is intended to be used for festivities, holidays and cultural exchange events, as well as affairs of state which involve large groups.
The Plaza is a large open space that is walled in by tall shrubberies. The center area is covered in natural stone slabs or tiles. A water feature is present at the end of the Plaza opposite the two entrances. The plaza itself is located close to the Embassy; a walkway approaches it from the Embassy, and a second path comes from around the Embassy.
When entering the Plaza through either of the two entrances, a series of stone benches run along the edge of right side of the tiled area. Along the left side, a number of statues or pieces of art are arranged in the grass. To the left of the water feature, a raised platform is present, but mostly covered by shrubs. This raised platform is used events such as musical performances or dances. Along the base of the shrubbery wall, small lamps are present which provide soft light during the evenings.
During events, tables with beverages and finger foods are placed along the left side of the plaza. In the evening, strings of lamps are attached to floating platforms to provide more lighting.
Building
The actual Embassy structure consists of two buildings. Both of them are built in traditional Poku Degonjo Saeruo Ruohu-jyaoni (Architecture) style. The first building is a one-story building called the Place of Waiting. The second building, three stories tall, is the Place of Meeting, and it is connected via an enclosed walkway to the Place of Waiting. Collectively, these two structures can be called 'The Embassy', even though the true borders of the Embassy reach out to the fence surrounding the compound.
Place of Waiting
The Place of Waiting houses the administrative portion of the Embassy. It serves as a reception area, and has offices that can handle administrative tasks such as work visa approval and emigration requests.
There are ten floor-to-ceiling windows along the outside of the structure. A double door at the front serves as the main entrance. Stepping inside, a person walks into the atrium, which is a large open room in the center. There are eight offices, four on each side. The back section of the building is the waiting room for those people who need the services of the Embassy and its staff.
Opposite the main entrance are a pair of doors that enter the walkway which leads to the actual embassy.
During operating hours, there are always at least four guardians on staff, patrolling this building.
The building is 54 meters in diameter.
Place of Meeting
This is the Embassy proper. It is a three story building. The top floor is dedicated to quarters for the embassy staff and for guests. The forward section of the second floor is administration. The back half of the floor is open to the first floor for the grand hall. There are offices on either side where private meetings can be held. The first floor has a section on the left dedicated to embassy communications. The right side is lined with various offices used by the embassy staff. The main feature of the first floor is the grand hall. This room is adorned with polished wood, and has decorative beams that run along the walls and up to the ceiling. There are two sets of doors on the external wall which lead to the grounds. The Ambassador's office is located on the left side of the grand hall.
The structure has a diameter of 96 meters.
Amenities
- Administrative
- Travel Papers Office
- Work Visa Office
- Trade Permit Office
- Administration Office
- Communications Office
- Security Office
- Ambassadorial
- Ambassador's Office
- Staff Quarters
- Aid's Office
- Medical Facility
- Residential
- Ambassador's Quarters
- Staff Quarters
- Guest Rooms
- Kitchen
- Dining Room
- Storage
Staff
Clan diplomats, such as the Poku-Rya'ta (Ambassador) or even the Vonai-Rya'ka (Emissary) might be found at the Embassy, conducting their work. When these individuals are present, they are likely to be accompanied by one or more Body Guards. Even when an Ambassador or Emissary is not on site, there are Lawyers who clerk for them who staff the site permanently.
Embassies employ Guardians, who are of the Daho'a (Warrior) occupation and the Tavi Fua Jael (Blood Tooth Sect), consecutively. It also employs at least one Vitsa'a (Gardener) to maintain the site's plant life and grounds, one or more Chefs to operate the kitchen, and a number of retainers who perform the more mundane tasks necessary to run a diplomatic organization. Depending on the level of technology present at the site, a Bajao'a (Technician) or a Jodau Bajao'a (Brain Technician) may be present some or all of the time.


