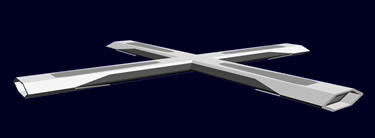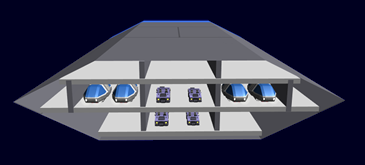Table of Contents
Kisaki - Horizontal Struts
The Kisaki Starbase Horizontal Struts are the structures that connect the Habitat Modules. They also serve as conduits for transporting personnel and material around the starbase. They are segmented at 100 meter intervals for safety and security reasons. The bulkheads are designed to resist vacuum should the neighboring segment be decompressed. The struts do not have power generators. They receive their primary power from the modules they are connected. They do have capacitors for emergency power in each segment.
Below is a cross-section image of one of the struts. The three over sized decks are shown, along with the four tram lines.
There are no passenger stops for the transit tram system. There is the cross over section where trams ascending or descending switch to the horizontal rails.
Inside the Horizontal Struts
Deck One - Support Equipment
This is a restricted section. Only maintenance personnel are permitted in this area. It is filled with equipment to support the strut, life support, power conduits, data line trunks. Emergency equipment is also present.
Deck Two - Transportation
The purpose of this deck is transportation. It is divided into five corridors.
The outer two are for pedestrian traffic. Originally intended to provide access ways for maintenance personnel, they evolved into areas where station personnel can admire the view or go running. There are windows at regular intervals that provide a view outside of the station. The floor of this section is covered in a cushion material.
The next two are the Transit Tram tunnels. They each have two monorail tracks running through them. Most of the walls are transparent allowing the passengers to look out the windows. The walls are for designed to safety to prevent the trams and pedestrians from moving in the same section.
The innermost section is called the causeway. Electric vehicles travel down this to transfer, cargo, supplies, and materials from the outer modules as well as the ship bays.
Deck Three - Storage
This deck is divided into three sections.
The outer sections are storage bins, they supply additional storage space for the station. Personnel can also requisition storage space for personal effects.
The innermost corridor is the causeway, which allows access to the storage bins.

