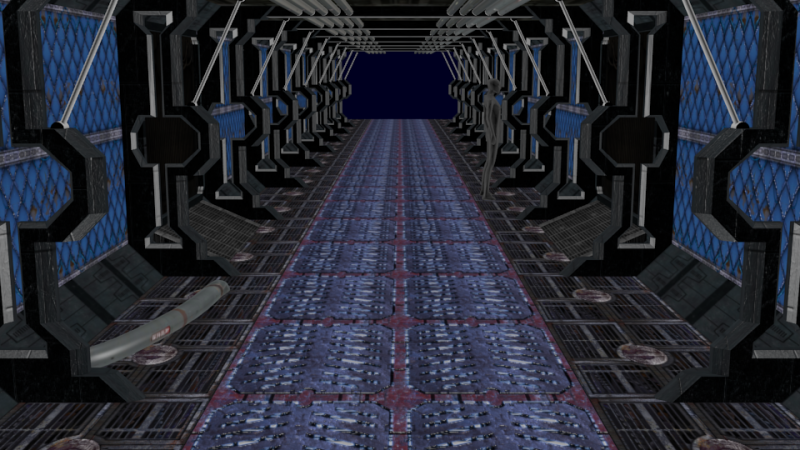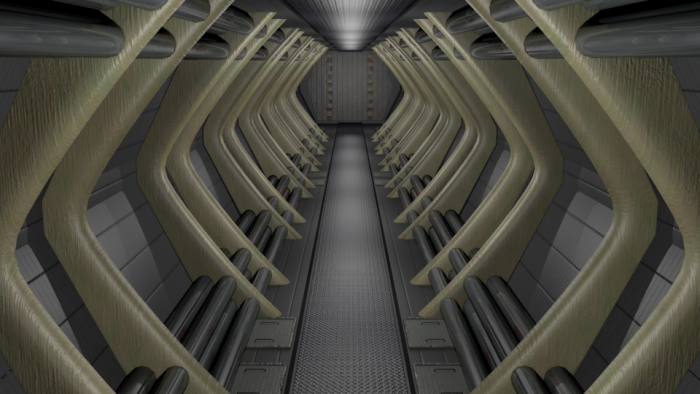Table of Contents
Neshaten Standard Hallways
The Neshaten have four different standardized style of hallways that they use on their ships, stations, and ground bases depending on locations and what rooms are on those decks or floors with the final hallway being exclusive to large ships, stations and bases. Each hallway is designed in appearance to match what is around them, an example being that on a crew deck, the hallways are designed to have that more comforting like feel with picture frames and other kinds of details that gives them that appearance. On the other hand, hallways located near areas such as engineering are not only more open in terms of technology and components but also present a more engineering like feel in that there are exposed pipes and hanging wires depending on the age of the hallway.
Note, all hallways and conduits are in zero-g.
Standard Engineering Hallway
Found on decks that deal with the engineering aspect of a ship, the Engineering Hallways have a grittier look to them, not at all like what the Crew hallways have. Engineering hallways are perhaps some of the biggest hallways that can be found on ship or base, second only to station hallways.
This particular hallway is found primarily on large ships and stations.
Walls
The walls are loose fitting panels that are either gray or black with soft padding in-between them. The panels are much more easily removed than those found on other decks.
Doors
All doors on the engineering hallways are more open and not recessed into the walls; they also require the usage of a secured keypad to access. The doors themselves range in colors depending on what’s beyond the door; some door frames have cautionary tape along the rims.
Ceiling
The ceiling is a black mesh that helps cover exposed pipes and wiring but this mesh can easily be removed by unhooking it from their supports. The mesh also helps reduce the amount of lighting in the hallways.
Floor
The floor is grated, with pipes and wiring under beneath it. The grates can be removed easily for access to these items; some grates also present access to maintenance conduits.
Standard Hallways
Found in area's that don't deal with crew or engineering, Standard Hallways are more natural in that they don't have the same gritty feeling of an engineering hallways but also don't have the comfort of a crew hallway. These are the most common hallways found on ships, stations, and bases. Their actual size however varies, some are small while others are quite large.
Hallways that are in ships that are occupied by a crew are given a more softer look, with carpetting and more colors.
Walls
The walls are padded with light red or light blue, with seems that allow access to objects behind panels. Handrails are not recessed, but instead, out in the open but are also located on a movable base. There are intercoms located on the walls next to intersections but also halfway down a hallway.
The walls also have ship schematic displays that helps a crew to know 'where' on they are at or so that guests can more easily find their way around.
Doors
Standard doorway that requires a key to access, the doors have keypads on them and are recessed into the walls.
Ceiling
Paneled ceiling that is light gray with small fans built in to provide air-flow.
Floor
Padded, slightly grated, floor that is light gray or light green. Some areas of a floor might have maintenance access points.
This changes though for hallways that in more occupied areas, with actual carpetting on the floor and more colors to the walls.
Station Hallway
Station Hallways are hallways found only on stations, bases, and large ships. They are designed to show the Neshaten's more enviromentally friendly ways in their actual design while also allowing a large number of people to move through easily. Sometimes, these hallways might also be used as transport corridors on very large ships - this includs corridors for transporting shuttles, fighters, or anything else that might be able to fit through them.
Walls
The walls are lined with a material that is a combination of Hyu'trena and Wood with some parts of alluminum mixe din, the Hyu'trena gives the walls the glow like appearance. The walls have a very smooth texture to them. Becuase of how these walls are made, the Hyu'trena that is combined with them can be designed to create shapes or even paintings, this turns the wall itself into a massive canvas.
However, Hyu'trena can't survive without water, so the walls also have water that rolls down the sides to help keep the algei from drying out. This, in turn, keeps these hallways at a relatively stable tempreture.
Doors
The doors found in this hallway very in shape and size, most however have frames that helps move the water that goes down the walls off onto the sides so that anyone who uses the doors doesn't get wet.
Ceiling
The ceiling's are the second most beautiful part of the hallways, where-as the walls are the first. The ceiling top is made out of alluminum, but what hides that material are the plants that grow under it. These plants are grown along the ceiling surface by planting them physically into the ceiling itself during construction, once a plants vines and branches take hold, then the hallway can be completed. The vines, and branches, help ensure that the plant itself doesn't fall off the ceiling.
Floor
The hallways floor is a combination of a composite alluminum with small groves to help filter water from the overhead plants and walls. The floor's groves are spaced out evenly. Some station hallways might have water-proof carpets or some other kind of layout to give the floor a more pretty look to it. Others, instead, might go with the natural metallic cover.

